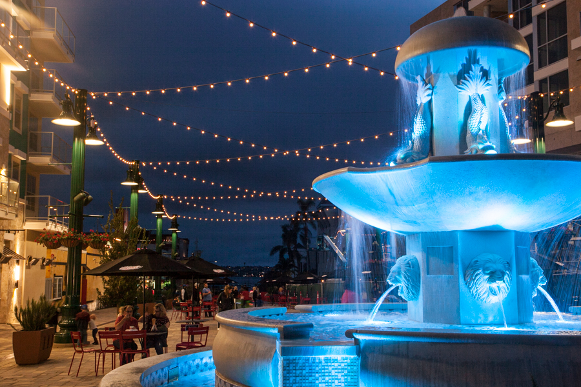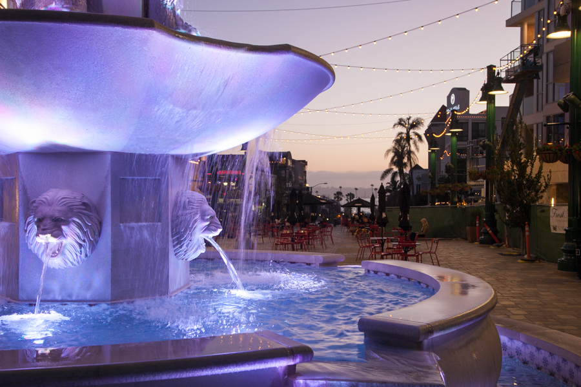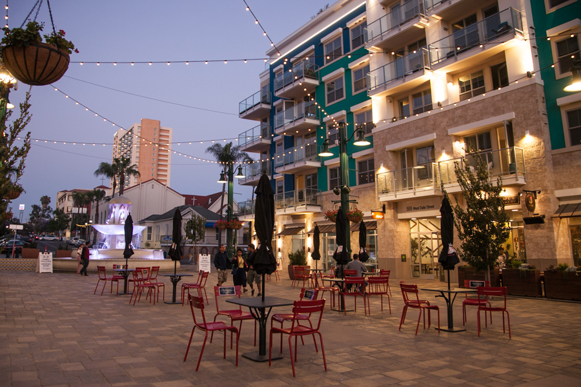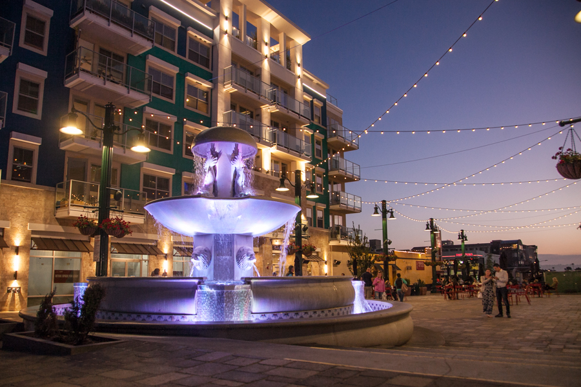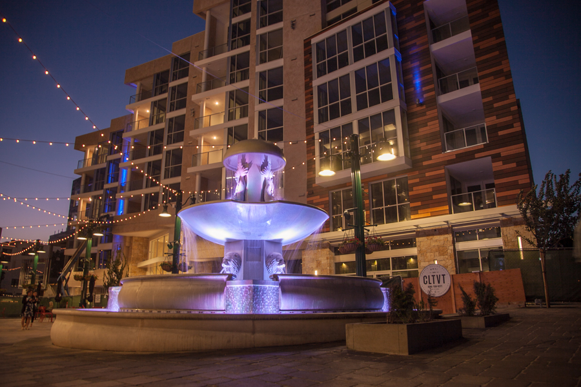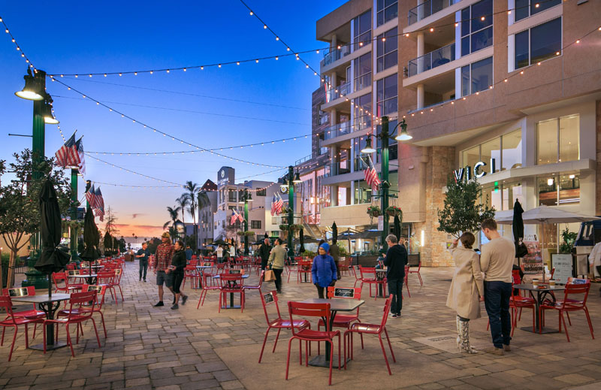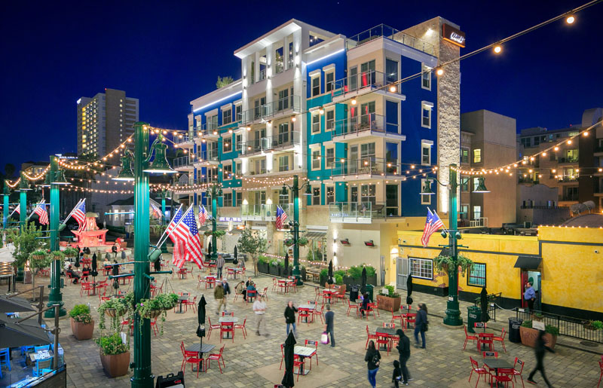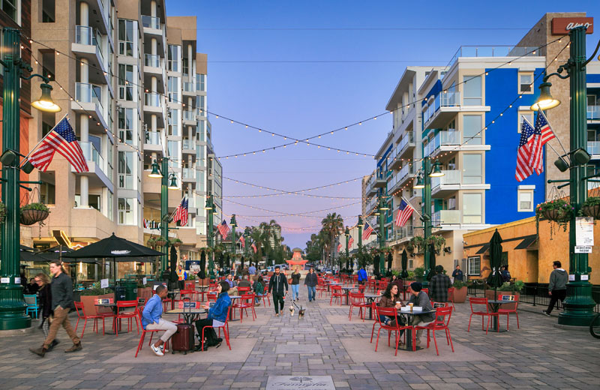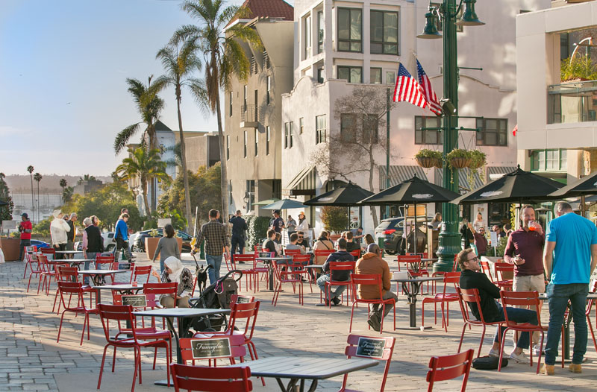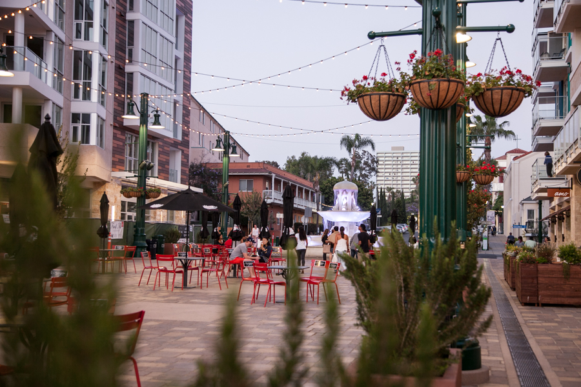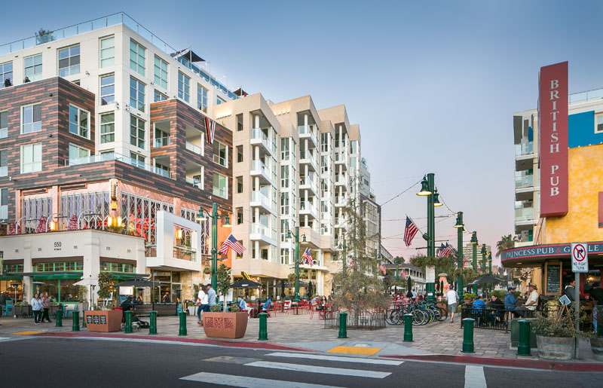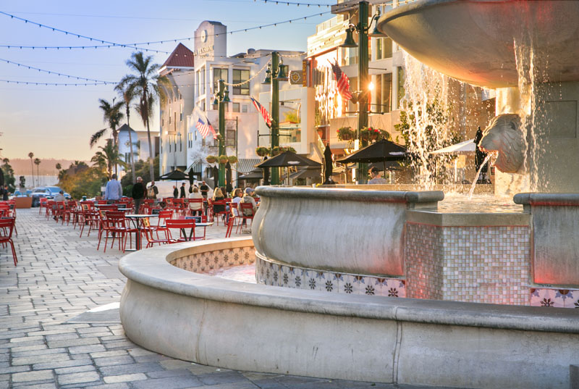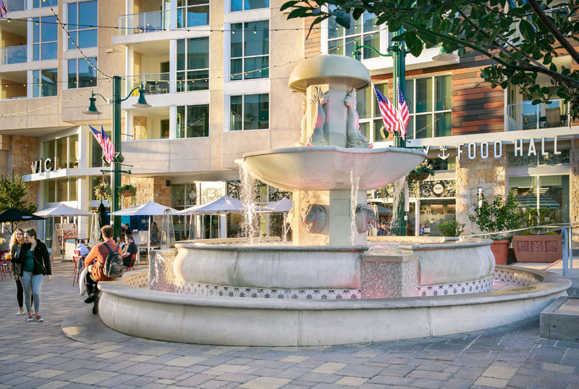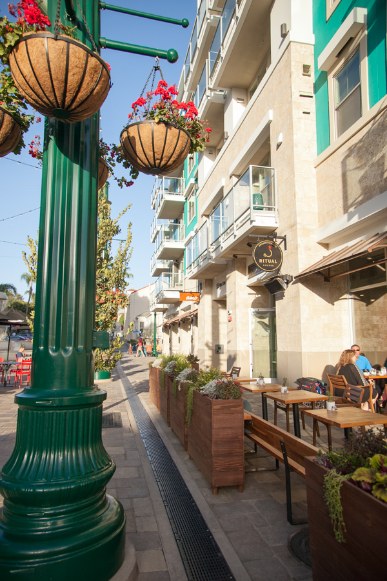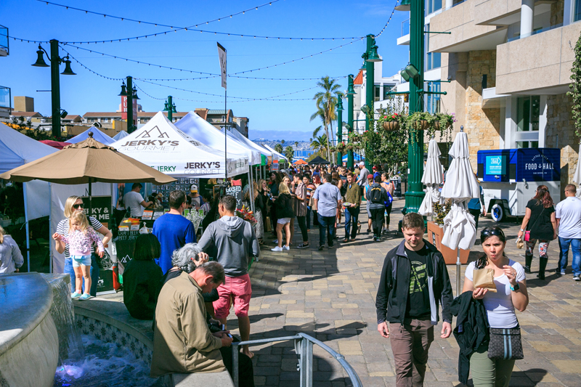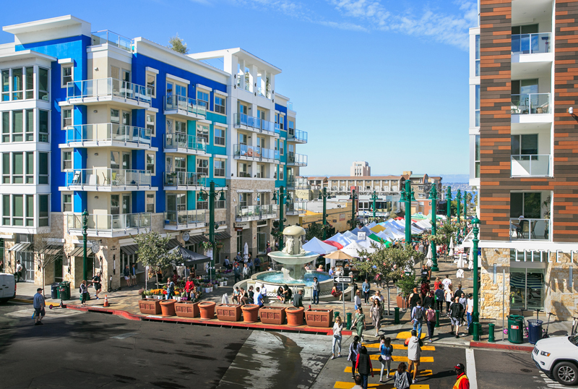Piazza della Famiglia
PIAZZA DELLA FAMIGLIA
- Fenton Development Company L.L.C.
- San Diego, CA
- Urban, Mixed-Use
Fenton Little Italy is a mixed-use project consisting of two apartment complexes, joined by an 11,000 s.f. European-style public plaza, located in Little Italy, San Diego, on what was formerly a portion of Date Street, connecting India and Columbia Streets. The design elements of the Piazza della Famiglia consist of cobblestone concrete pavers, art squares for public chalk art, and a custom designed three-tiered fountain, 500 s.f and 15’ tall, with resin elements, picking up on themes representative of family and the fishing history of the Little Italy community. Site amenities include views to the San Diego Bay, plaza seating throughout the piazza, as well as incorporated into the fountain design, and public use for regularly occurring events, like the Little Italy Farmers Market every Saturday morning.
The Piazza is flanked by the North and South Tower apartment buildings. The North Tower is an 8-story upscale apartment complex, which offers a variety of experiences for its tenants. Dining opportunities include restaurant space on the ground level and a 2nd level restaurant patio. Community spaces are available in a 3rd level landscaped atrium and an 8th level roof deck with project amenities such as: an outdoor kitchen, a spa, fire pits, a dog park, and exercise decks. The parallel South Tower is a 5-story affordable housing apartment complex, which offers ground level retail and a roof deck, with a barbecue island, fire tables, and a variety of seating. GMP’s involvement in this design process includes conceptual design, construction documents, site observation, 3D renderings, colored renderings, cost estimating, and construction administration.


